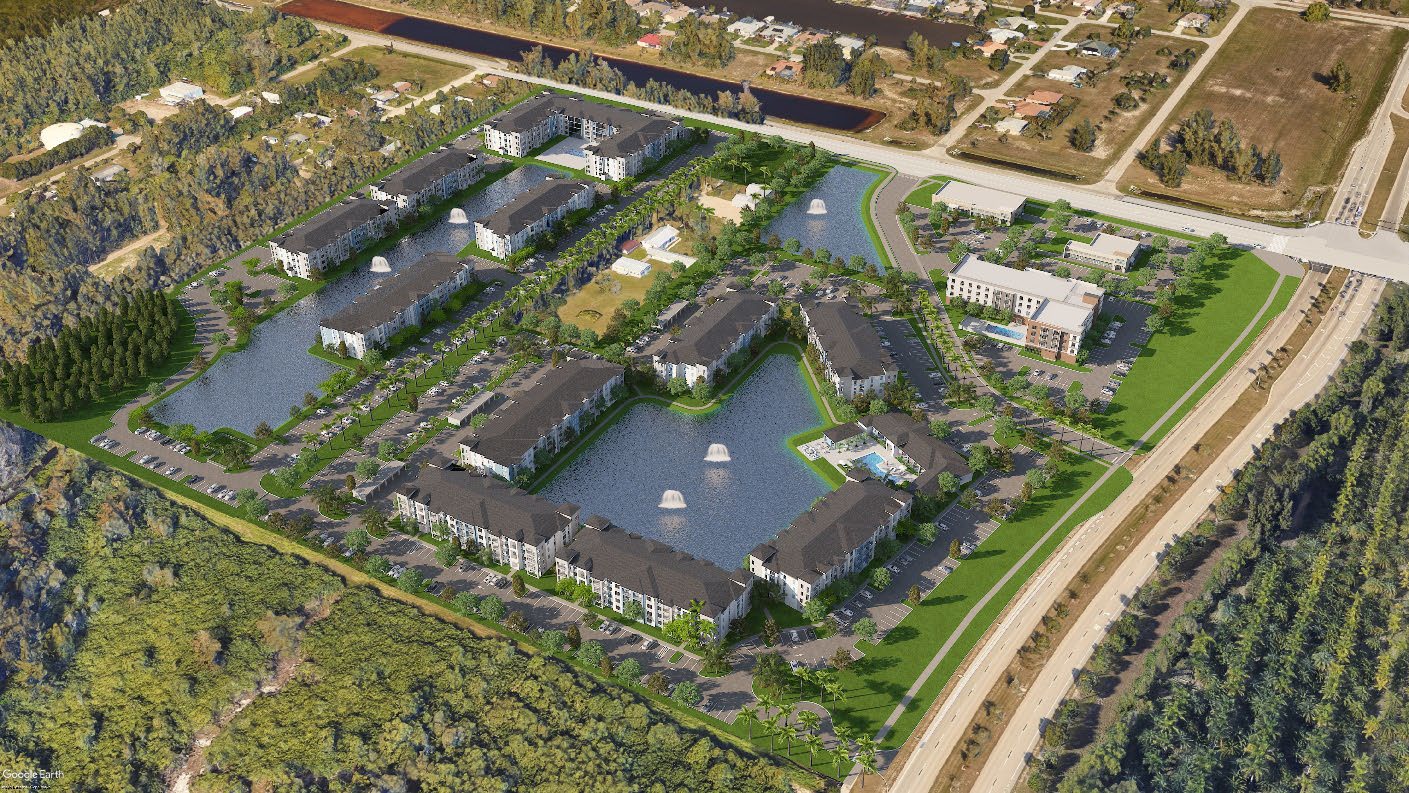This development will feature two phases of multifamily residences, 16,000 square feet of retail space, and a 120-key hotel across an assemblage of 36-acres of land. Phase I includes 316 units spread across six four-story residential buildings with elevators and a single-story clubhouse. Residents will enjoy extensive amenities such as a resort-style pool and sundeck, outdoor summer kitchen and lounge, state-of-the-art fitness center with smart equipment, co-working spaces, café lounge, dog park, and car wash station. Phase I also incorporates the commercial space.
Phase II will comprise 312 units across five four-story residential buildings with elevators, an integral clubhouse in the first building, and a select number of live-work units. Similar to Phase I, residents will benefit from a robust amenity base featuring a resort-style pool and sundeck, outdoor summer kitchen and lounge, state-of-the-art fitness center with smart equipment, co-working spaces, café lounge, dog park, and car wash station.
- Project Completion: 2027
- Project Size: 628 Units/16,000 SF of Commercial / 120 Hotel Keys
- Architect: Slocum Platts

